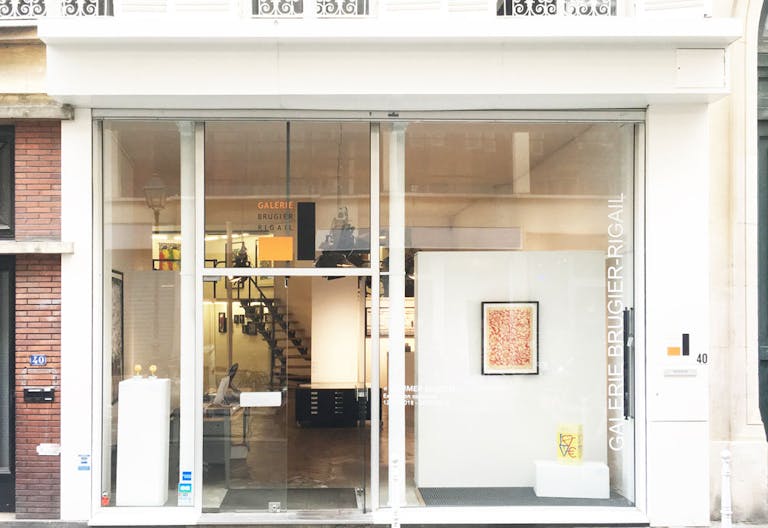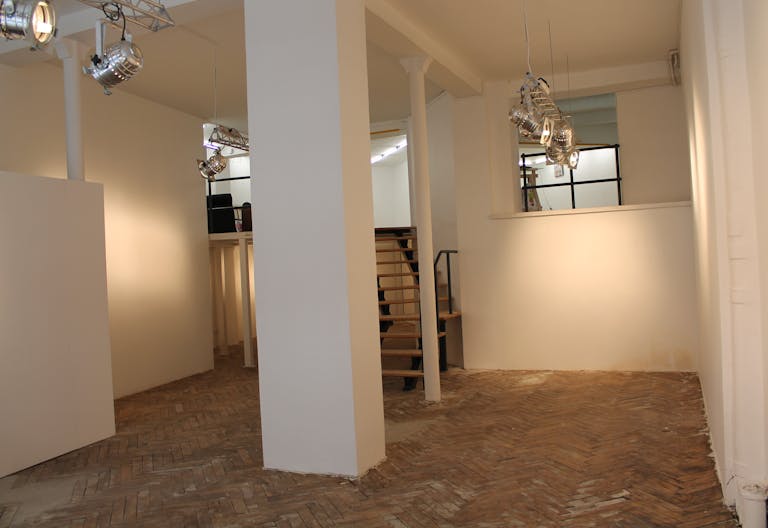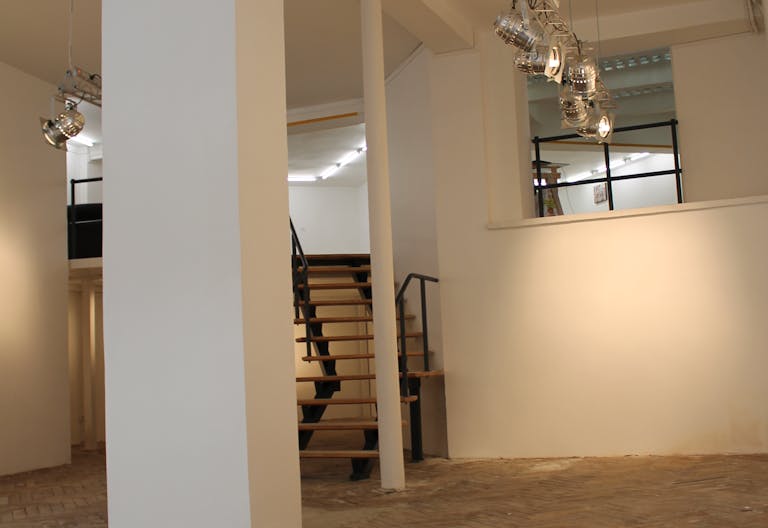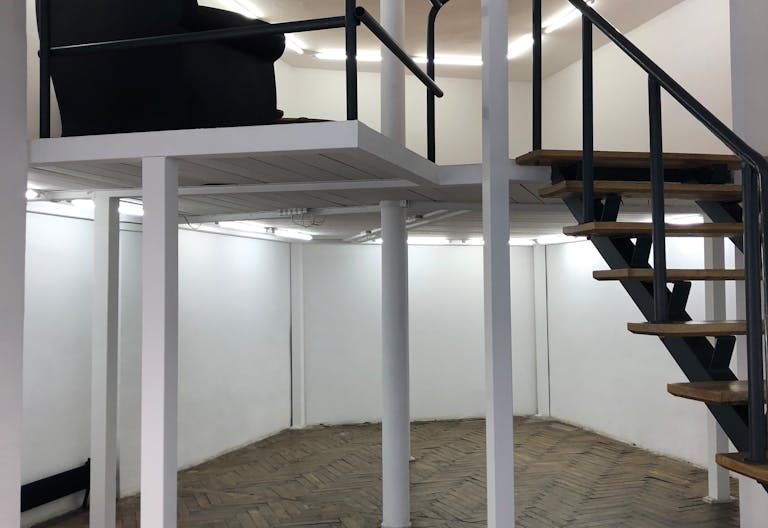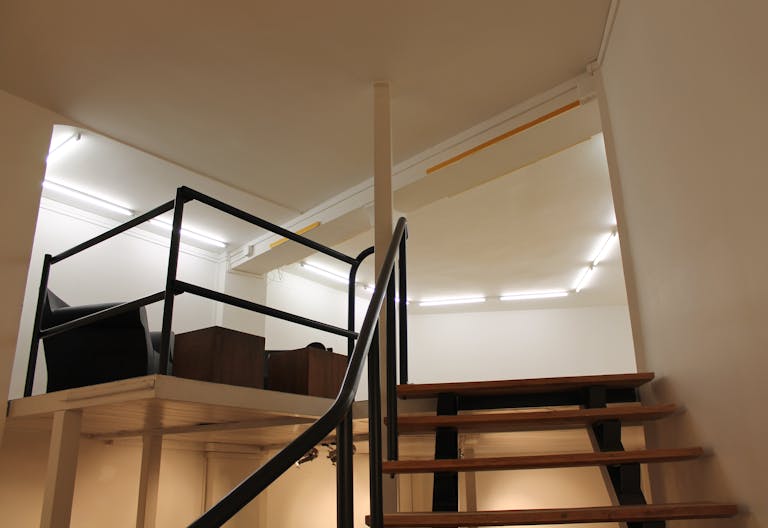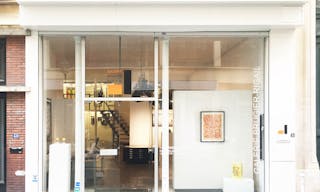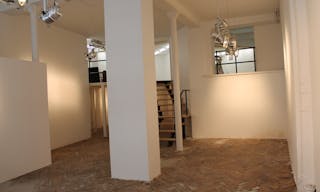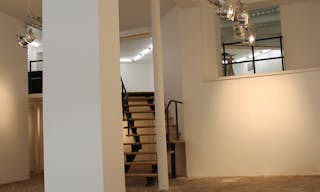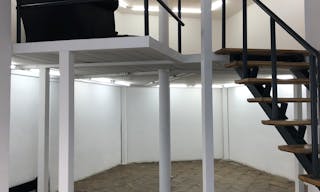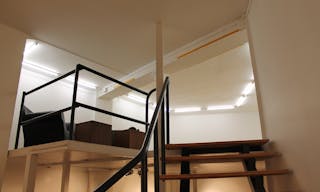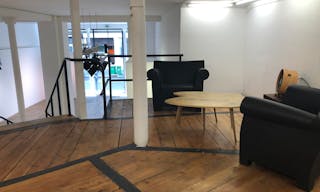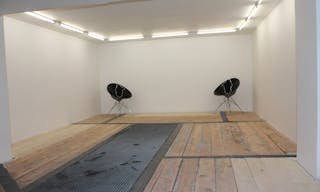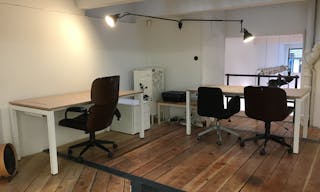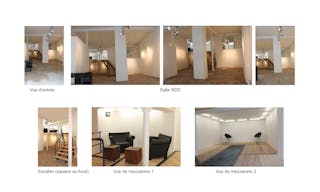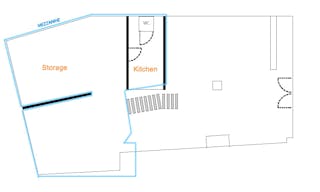Un espace Pop-Up dans le haut-marais
France, ParisHighlights
Move in ready
Available with design, furniture and fixtureFrom 5 days
Flexible booking span in this space1,615 sqft
Medium size for this areaBoutique
Typical store design for this areaAbout this space
La galerie est située dans le quartier du Haut-Marais, en plein cœur de Paris, à deux pas de la place de la République et non loin du centre Pompidou et de l'hôtel de Ville. Elle se trouve au cœur d'un quartier où fleurissent des galeries d'art, ainsi que de nombreux restaurants et cafés.
Elle accueille fréquemment des événements et des présentations de collections. La situation et l'espace sont très adaptés à l'organisation d'un showroom, d'un événement privé ou d'un pop-up store.
L'espace proposé à la location mesure environ 150 m2 sur rue. Entièrement peint en blanc, il est conçu comme un loft à l'allure industrielle avec parquet brut, béton et rampes de métal, ainsi que plusieurs piliers structurant l'espace. A l'immense pièce principale de cinq mètres sous plafond, s'ajoutent des endroits plus intimes, dont deux en mezzanine, chacun ayant son caractère et son ambiance propre.
Le local est baigné par la lumière naturelle d'une vitrine de 7 mètres linéaires, et dispose, dans la pièce principale, de trois rampes de spots de type spectacle ajustables. Il dispose également de toilettes et d'un espace cuisine (frigidaire, cafetière, bouilloire). La location de la galerie inclut l'utilisation du bureau de réception et d'une utilisation illimitée du Wifi.
--
The gallery is located in the Haut-Marais district, in the heart of Paris, close to the Republic Square and not far from Georges Pompidou Center and the city hall. The aera is full of contemporary art galleries, restaurants and cafés.
The gallery frequently hosts events and fashion shows. The location and space are very suitable for the organization of a showroom, a private event or a pop-up store. The proposed lease space is approximatively 150 m2 on street space.
Painted entirely in white, it is designed as a loft in the industrial look with natural wood floors, concrete and metal ramps, and several pillars structuring the space. The main room (entry) is five-meter ceiling huge, and there are more intimate places (two mezzanines), each with its own character and atmosphere.
Bathed in natural light from a window of 7 linear meters, and has three ramp-type spots adjustable sight and remote monitoring. It has toilets and a kitchen area (including a fridge, a coffee maker and a kettle). The location of the gallery includes the use of the reception desk and an unlimited use of WiFi.
Opening hours
- Monday - Friday
- –
- Saturday
- –
- Sunday
- –
Amenities
- Lighting
- Share Space
- Wc
- Cargo Entrance
- Handicap Accessible
- Wooden
- Well Painted
- Well Placed Sockets
- Window Display
- Alarm
- Staff Room
- Staff Toilet
- Air Conditioning
- Furniture
- Garment Rack
- Heating
- Kitchenette
- Shelves
Make the space yours
Branded store design
Our experts will suggest furniture and design ideas that will elevate your customer experience.Rent furniture
Rent the very furniture showcased on your custom mood board directly from us - no hassle!Data & analytics
Measure your success with our data, and understand it with our simple analytics.Staffing
We'll get you the staff you need, all you need to do is clicking a few buttons.Point-of-sale
We will ensure that you are ready to accept all major credit cards for a flawless experience.Influencer marketing
Make sure people know about your brand with our brilliant, targeted, influencer marketing strategies.Pop-ups made easy: explore our on-demand furniture
Request the complete package through xNomad and get an exclusive discount on display racks, shelving and furniture.

Location
Can't find the perfect place?

