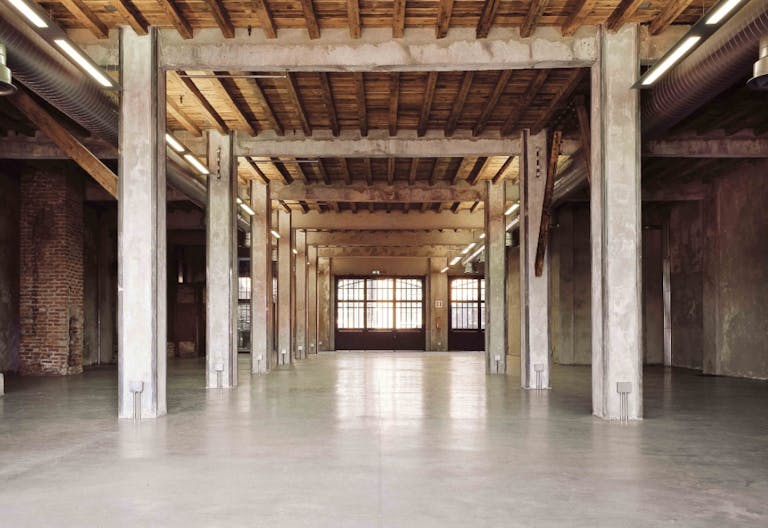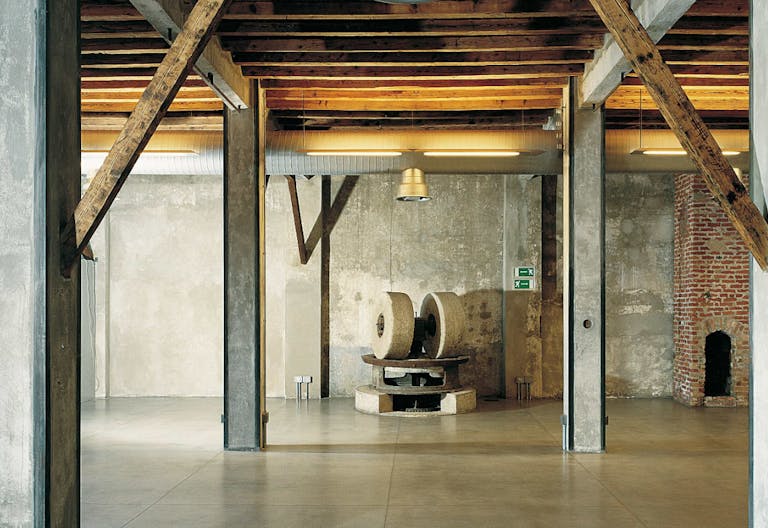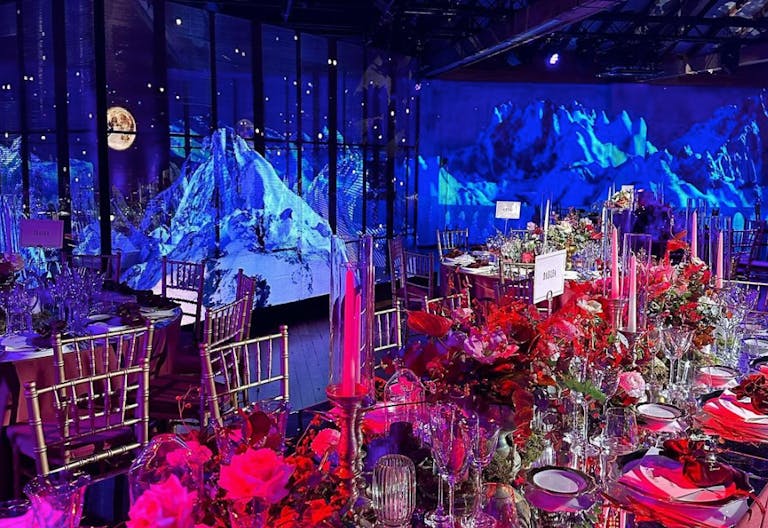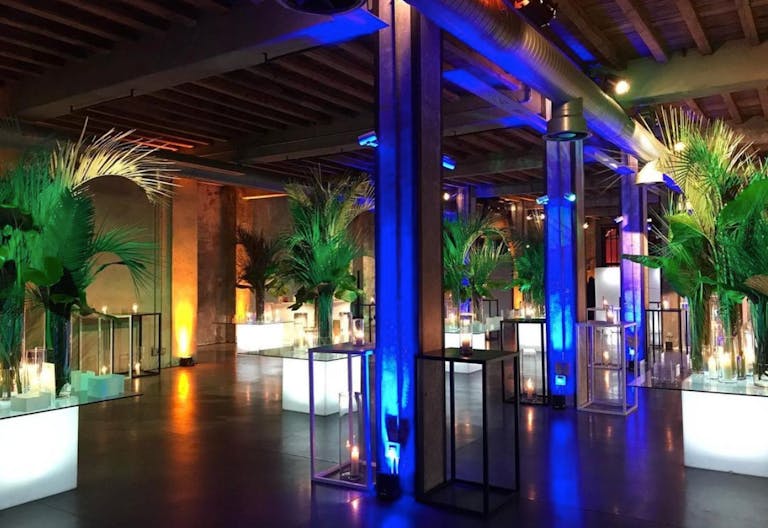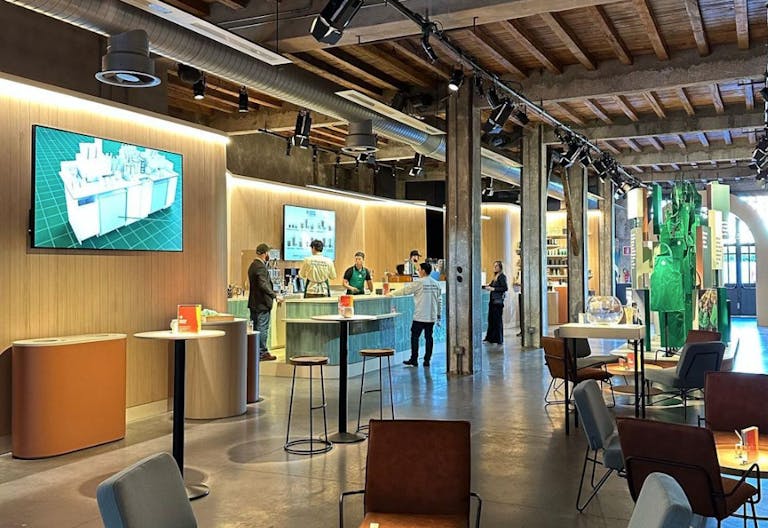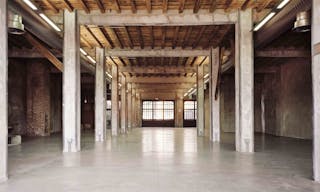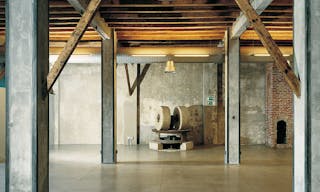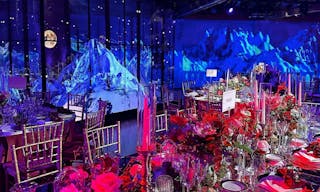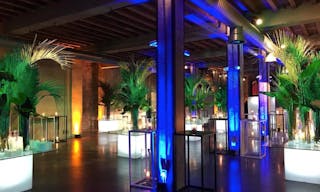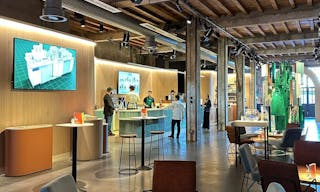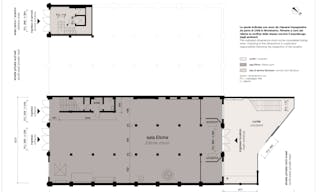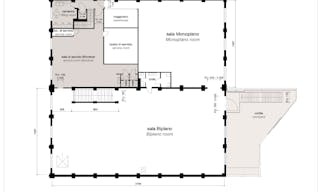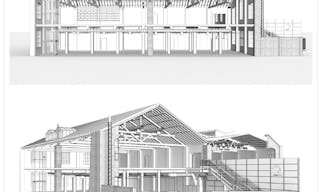Propellers Showroom
Highlights
Move in ready
Available with design, furniture and fixtureFrom 1 days
Flexible booking span in this space5,382 sqft
Medium size for this areaBoutique
Typical store design for this areaAbout this space
Located on the ground floor, the Eliche room is punctuated by two colonnades which enrich the beauty and originality of its environment. The period ceiling with wooden beams and planks makes the space warm, in contrast with the concrete floor, as well as guaranteeing perfect acoustics. Special eyebolts on the ceilings allow you to create any type of setup. Authentic finds of industrial archeology have been preserved in the rooms , bringing to mind the activity of this legendary factory . The glass elevator enhances the personality of the room, blending history with modernity. Two equipped wardrobes complete the environment, making it functional for every use.
PROPELLER ROOM
DIMENSIONS
Surface: 500 m2
Length: 31.75 m
Width: 15.80 m
Height: under beam 4.00 m - to ceiling 4.25 m
The size of the room can be reduced with appropriate separation systems.
EQUIPMENT
Lighting
Fluorescent lighting fixtures, with direct and indirect emission, with intensity and switch-on regulation, divided into three areas of the room
Electrical system
N. 2 32A sockets (3P+N+T), 15Kw each.
N. 31 bivalent 10/16 A sockets, arranged at a maximum distance between them of 4 m
Standard electrical supply
The standard electrical power for the entire space (3 rooms) is 180Kw
Extraordinary electricity supply
The customer, at his own expense, may request an extraordinary electricity supply from the supplier company. In each room there is a disconnect switch with fuses (3P+N+T) of 130Kw
Telephones and the Internet
Predisposition for RJ 45 Cat. 5 and UTP data sockets
No. 2 telephone sockets available with separate numbers
2.5 GBPS fiber optic Internet connection distributed via wireless system and LAN
Air conditioning
Air conditioning and heating system
Waterfall
N. 1 water loading point
N. 10 white water drains
Accesses
Glass and steel elevator to the first floor: capacity 900 kg
Internal stone staircase from the first floor: width 1.88 m - height 2.84 m
Door from the North-West courtyard (passage) dimensions: width 3.65 m – height 3.85 m
South-East side doors (passage) dimensions: width 3.65 m – height 3.35 m
Services
N. 1 service block (ante-bathroom, men/women, disabled)
TWIN-ENGINE SERVICE ROOM (LOADING AND UNLOADING AREA)
DIMENSIONS
Surface area: 119 m2
EQUIPMENT
Lighting
Fluorescent lighting fixtures with direct emission
Electrical system
N. 2 32A sockets (3P+N+T), 15Kw each.
N. 1 63A socket (3P+N+T), 36Kw
Accesses
Goods lift/lift from ground floor atrium: capacity 1000 kg ( dimensions: width 0.99 m – height 1.98 m)
Atrium door (passage): width 3.35 m – height 3.85 m
Staircase from ground floor atrium to first floor hallway: width 1.20 m
No. 1 entrance: width 0.95 m – height 2.38 m
No. 1 entrance: width 1.23 m – height 2.38 m
Toilet facilities
N. 1 toilet block (men/women)
Waterfall
N. 1 water point with sink
Common areas
Equipped dressing room
Opening hours
- Monday - Friday
- –
- Saturday
- –
- Sunday
- –
Amenities
- Space Customization Allowed
- Entire
- Lighting
- Wc
- Cargo Entrance
- Clean Floor
- Clean Walls
Make the space yours
Branded store design
Our experts will suggest furniture and design ideas that will elevate your customer experience.Rent furniture
Rent the very furniture showcased on your custom mood board directly from us - no hassle!Data & analytics
Measure your success with our data, and understand it with our simple analytics.Staffing
We'll get you the staff you need, all you need to do is clicking a few buttons.Point-of-sale
We will ensure that you are ready to accept all major credit cards for a flawless experience.Influencer marketing
Make sure people know about your brand with our brilliant, targeted, influencer marketing strategies.Location
Can't find the perfect place?

