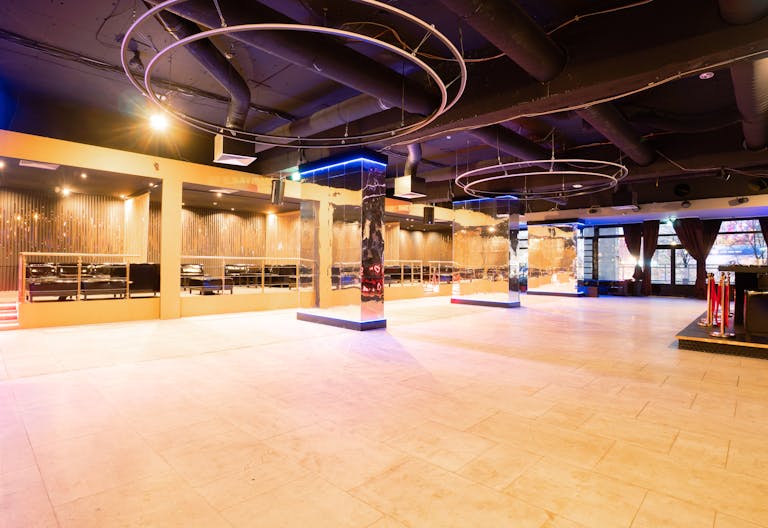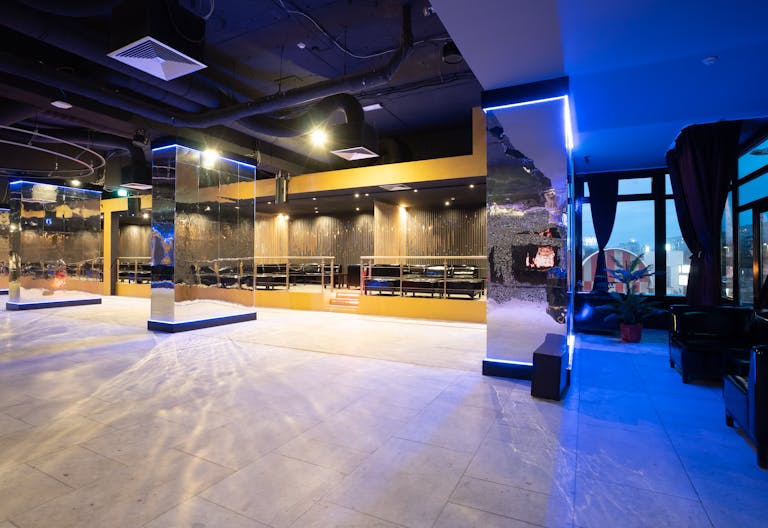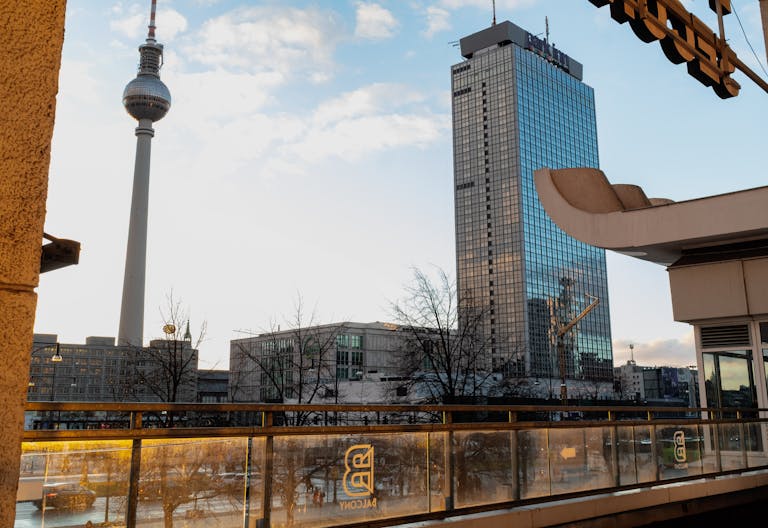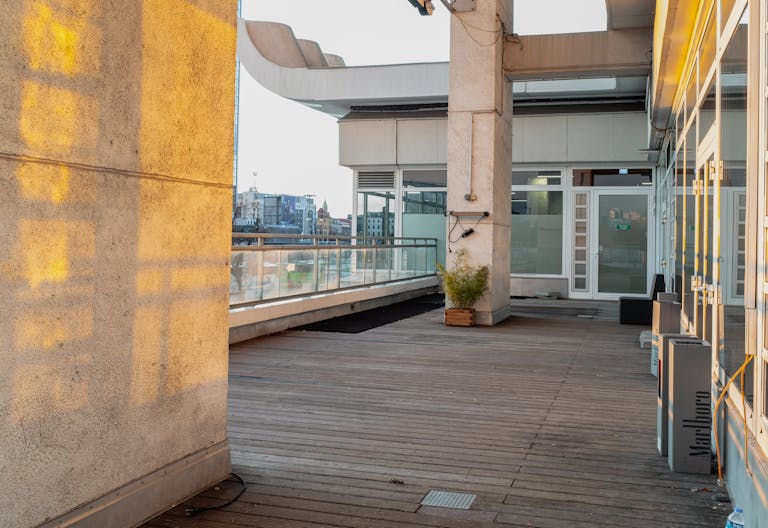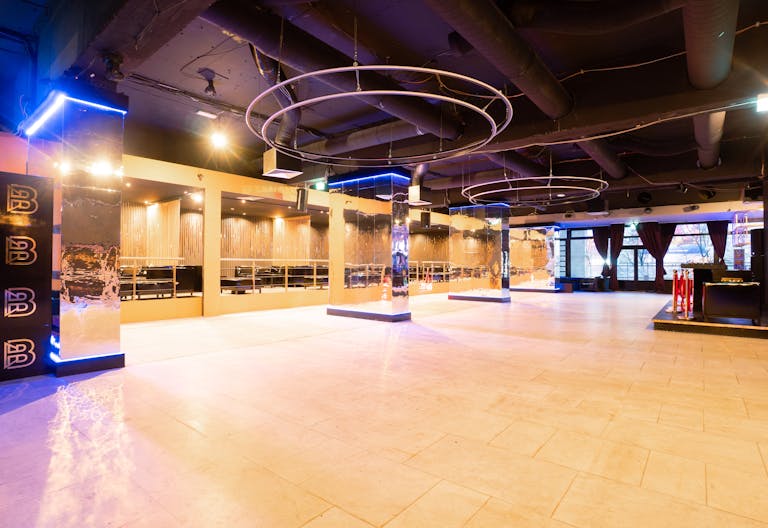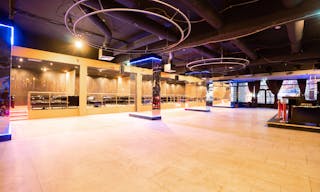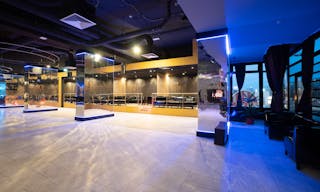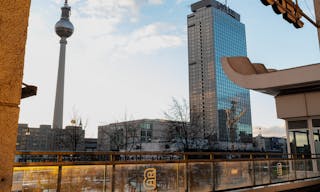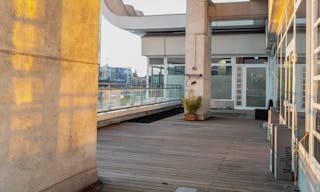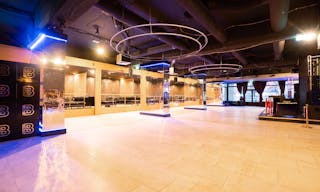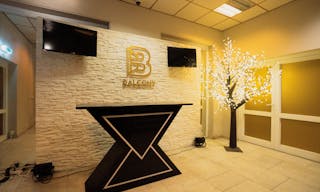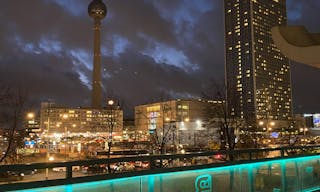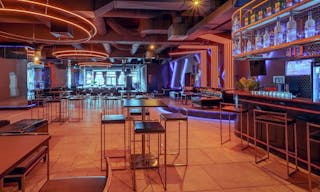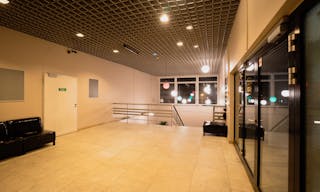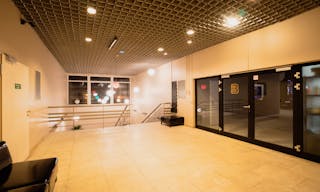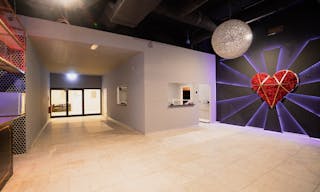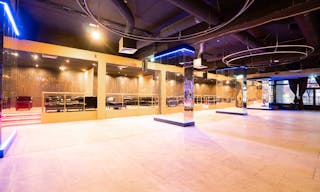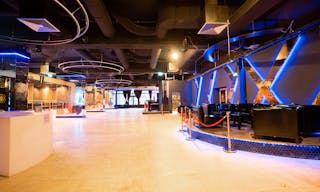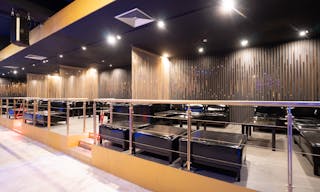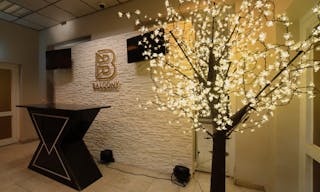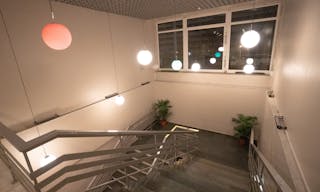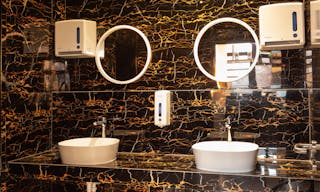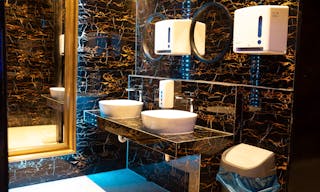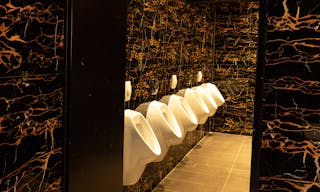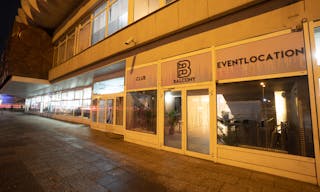Central Venue with a Berliner Skyline View
Highlights
Move in ready
Available with design, furniture and fixtureFrom 1 days
Flexible booking span in this space6,458 sqft
Medium size for this areaBoutique
Typical store design for this areaAbout this space
Characterised by a sophisticated room layout, the location is perfect as a meeting and conference venue, for corporate and incentive events as well as a location for after-show parties, wedding celebrations and film shoots.
The Balcony Berlin is located on the first floor of the building and has a staircase area with cloakroom facilities, a welcome area with the main cloakroom, two action areas and four separate lounges. The location offers space for 800 - 1,000 people. With the help of four lifts, people with walking difficulties can be guaranteed access. The location is equipped with two bars and sufficient lounge furniture. The main bar is ten metres long and has 15 bar stools. The smaller bar at the end of the room is three metres long and offers a unique view, located directly on the terrace. Drinks, staff and catering are provided in-house and can be booked on request. There are also no limits to the culinary experience.
The location is perfectly equipped in terms of multimedia.
Our terrace at the end of the room offers 100 square metres of space for 30-100 people (depending on seating and usage concept). A wonderful view of the sights at Alexanderplatz rounds off the terrace's versatile usability.
Opening hours
- Monday - Friday
- –
- Saturday
- –
- Sunday
- –
Amenities
- Space Customization Allowed
- Entire
- Lighting
- Wc
- Cargo Entrance
- Elevator
- Handicap Accessible
- Multiple Entrances
- Parking
- Clean Floor
- Tiles
- Clean Walls
- Wallpaper
- Well Painted
- Well Placed Sockets
- Fitting Room
- Stock Room
- Window Display
- Alarm
- Security System
- Staff Room
- Staff Separate Entry
- Staff Toilet
- Air Conditioning
- Bathroom
- Counter
- Furniture
- Garment Rack
- Heating
- Kitchenette
- Shelves
- Sound System
Make the space yours
Branded store design
Our experts will suggest furniture and design ideas that will elevate your customer experience.Rent furniture
Rent the very furniture showcased on your custom mood board directly from us - no hassle!Data & analytics
Measure your success with our data, and understand it with our simple analytics.Staffing
We'll get you the staff you need, all you need to do is clicking a few buttons.Point-of-sale
We will ensure that you are ready to accept all major credit cards for a flawless experience.Influencer marketing
Make sure people know about your brand with our brilliant, targeted, influencer marketing strategies.Location
Can't find the perfect place?

