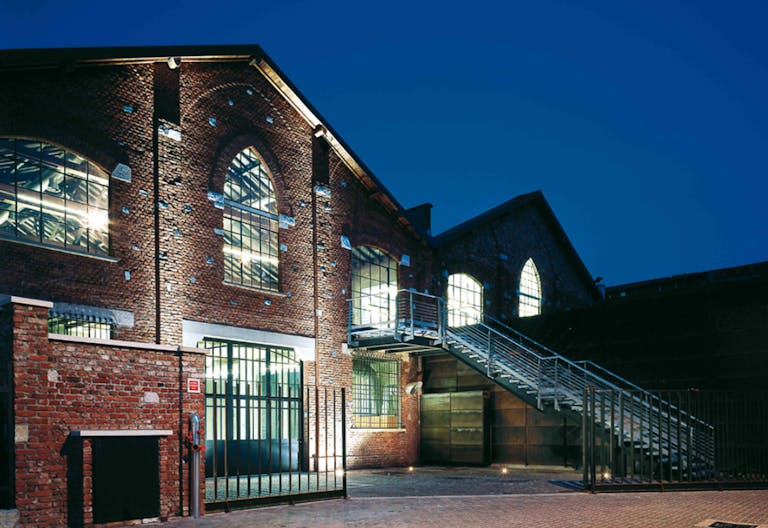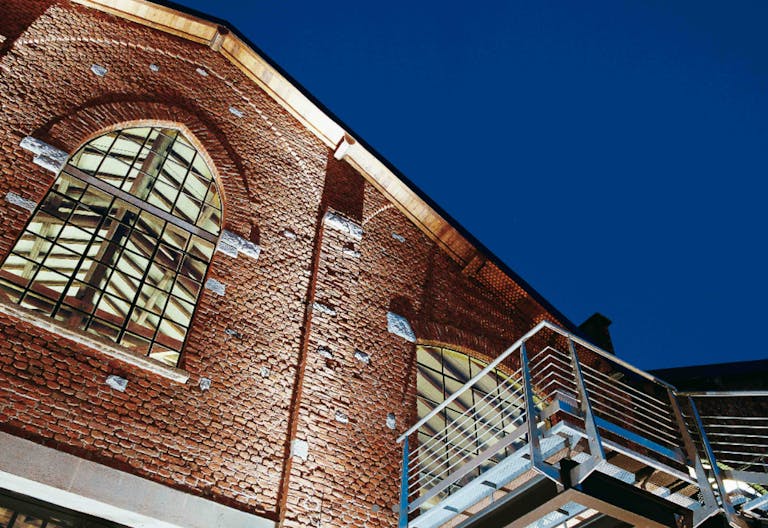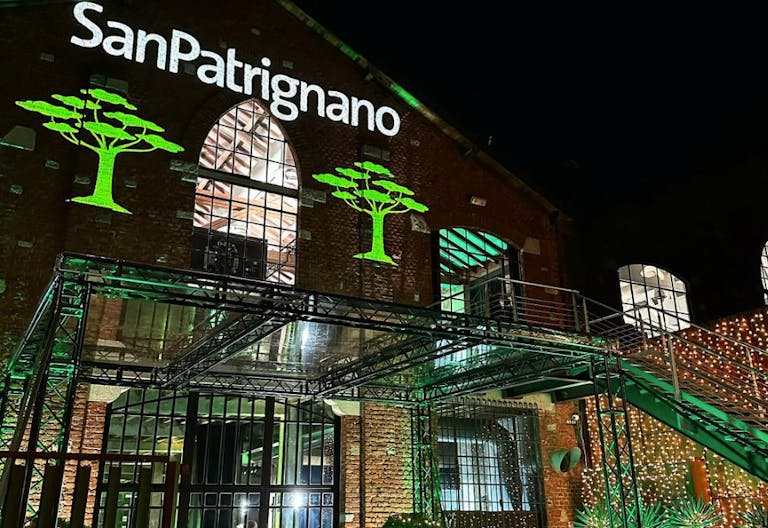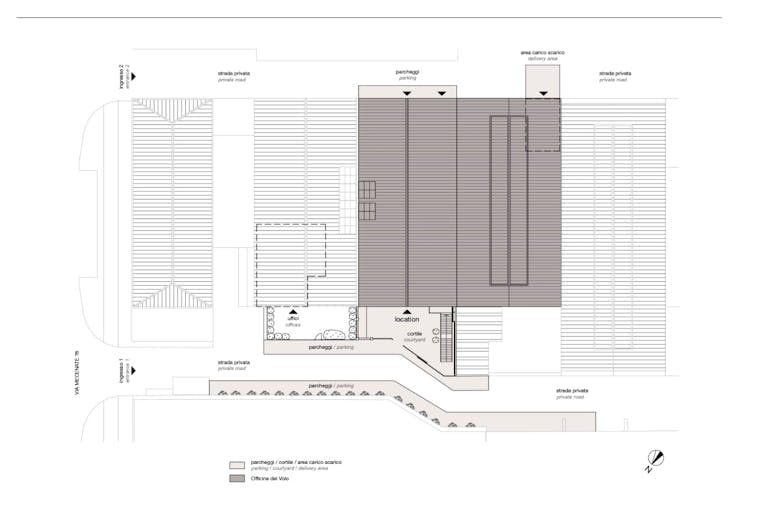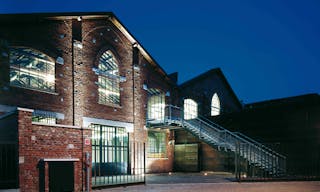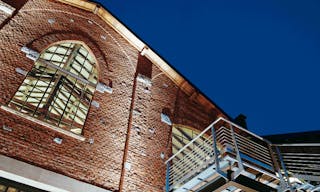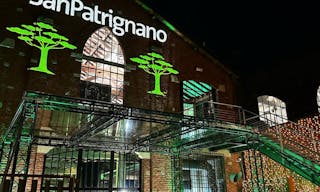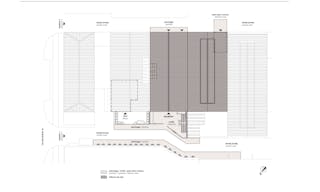Courtyard Showroom
Punti salienti
Pronto per il trasloco
Disponibile con design, mobili e arrediDa 1 giorni
Spazio di prenotazione flessibile in questo spazio119 m2
Dimensioni medie per questa zonaBoutique
Design tipico del negozio per quest'areaInformazioni su questo spazio
The external courtyard is the entrance to the Eliche Room on the ground floor. The facade of the building stands out for its exposed red bricks and gray stone inserts , typical materials of the industries of the early twentieth century . Two pilasters enhance the design , announcing the internal colonnade and enclosing the central door, as well as the ogee window. Architectural elements with a unique character, which give elegance and momentum to the facade, highlighting the majestic pitched roof . To complete the impression, the large iron windows have been preserved . The external staircase, almost like a suspended walkway, allows access to the first floor directly from the courtyard. The background is a corten steel wall, in perfect harmony with the red of the bricks. The area is paved with porphyry blocks, all original from the time.
EXTERNAL AREA
Parking lots
In the private road, on the courtyard side, there are approximately n. 8 parking spaces, arranged on both sides
Loading and unloading area
The first is located in front of the Eliche room, in the courtyard, with a capacity of approximately n. 3 vans
The second is located in front of the goods lift with a capacity of approximately n. 2 vans
Lighting
The facade and courtyard are illuminated with special lights
Electrical system
N. 2 industrial sockets (2P+E), 16A, 3kW each.
Waterfall
N. 1 water point
Courtyard
150 m2, entrance gate 4.95 m wide
TWO-ENGINE SERVICE ROOM (LOADING/UNLOADING area)
DIMENSIONS
Surface area: 119 m2
EQUIPMENT
Lighting
Fluorescent lighting fixtures with direct emission
Electrical system
N. 2 32A sockets (3P+N+T), 15Kw each.
N. 1 63A socket (3P+N+T), 36Kw
Accesses
Goods lift/lift from ground floor atrium: capacity 1000 kg ( dimensions: width 0.99 m – height 1.98 m)
Atrium door (passage): width 3.35 m – height 3.85 m
Staircase from ground floor atrium to first floor hallway: width 1.20 m
No. 1 entrance: width 0.95 m – height 2.38 m
No. 1 entrance: width 1.23 m – height 2.38 m
Toilet facilities
N. 1 toilet block (men/women)
Waterfall
N. 1 water point with sink
Common areas
Equipped dressing room
Orari di apertura
- Da lunedì a venerdì
- –
- Sabato
- –
- Domenica
- –
Servizi
- Personalizzazione dello spazio consentita
- Intero
- Wc
- Ingresso merci
Fate vostro lo spazio
Design del negozio con marchio
I nostri esperti vi suggeriranno idee di arredamento e design che miglioreranno l'esperienza del cliente.Affitto di mobili
Noleggiate direttamente da noi i mobili presentati nella vostra moodboard personalizzata, senza problemi!Dati e analisi
Misurate il vostro successo con i nostri dati e comprendetelo con le nostre semplici analisi.Personale
Vi forniremo il personale di cui avete bisogno, tutto ciò che dovete fare è cliccare su alcuni pulsanti.Punto vendita
Ci assicureremo che siate pronti ad accettare tutte le principali carte di credito per un'esperienza impeccabile.Influencer marketing
Assicuratevi che le persone conoscano il vostro marchio con le nostre brillanti e mirate strategie di influencer marketing.Posizione
Non riuscite a trovare il posto perfetto?

