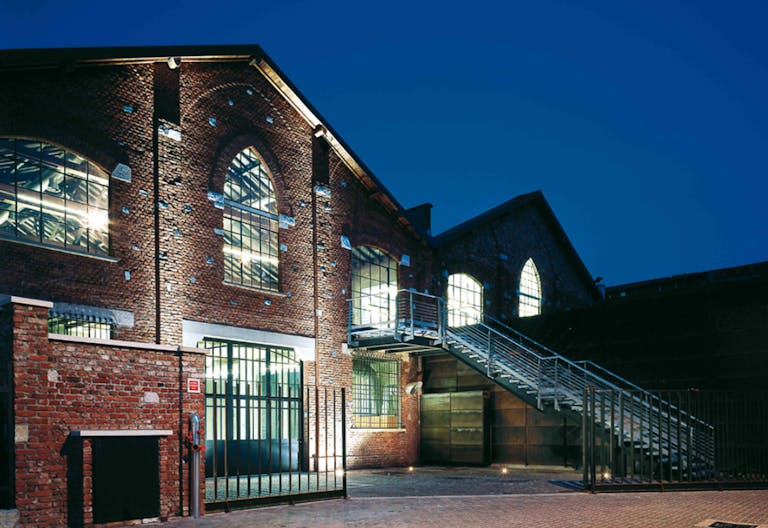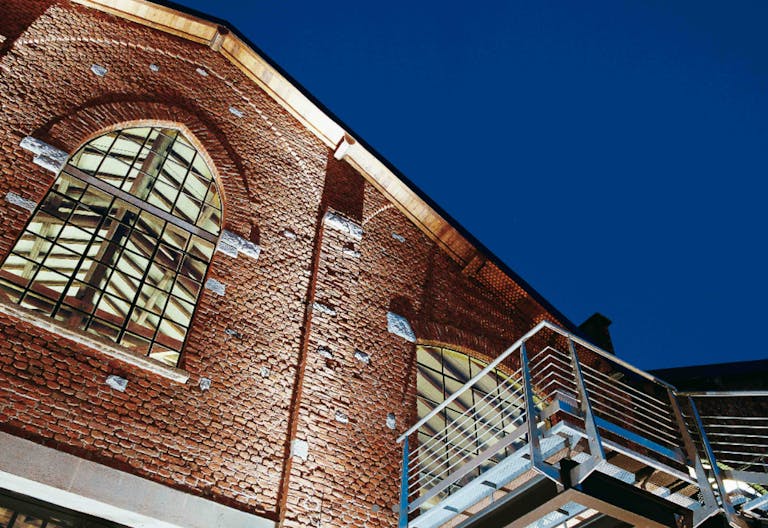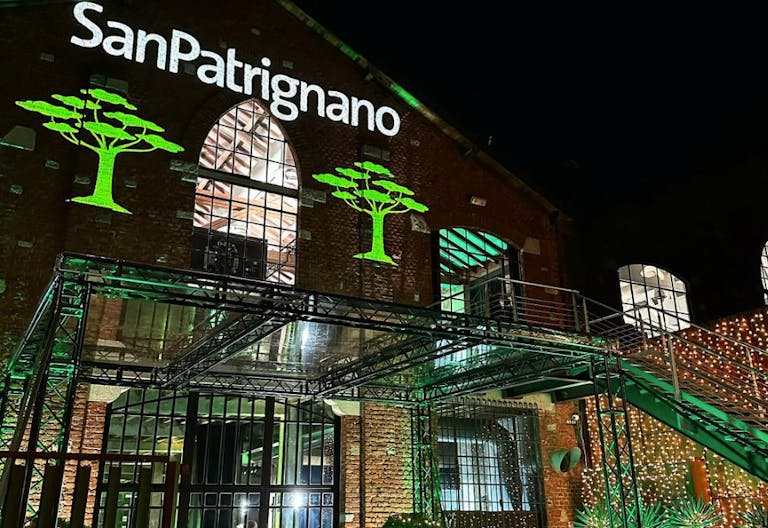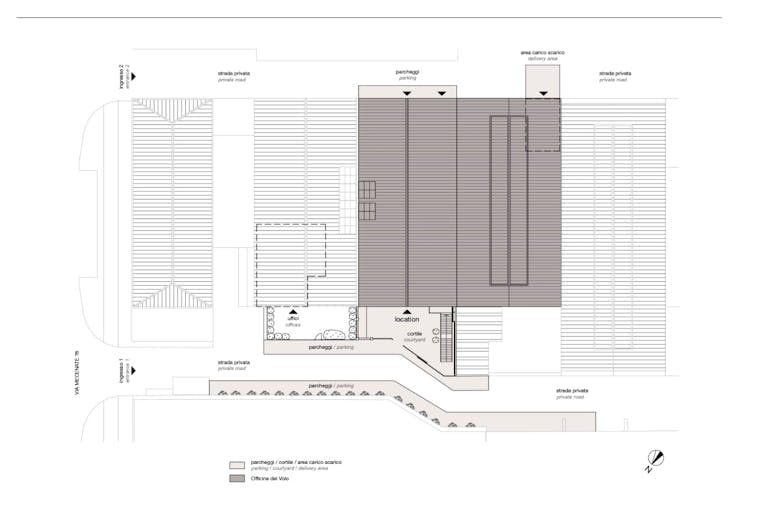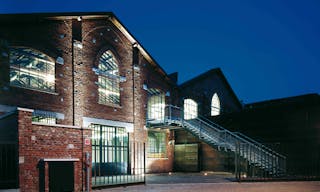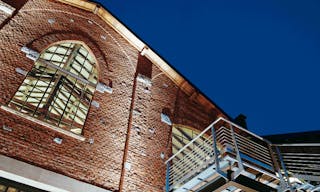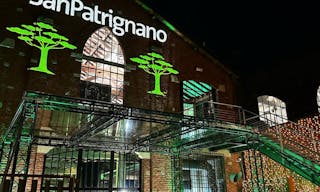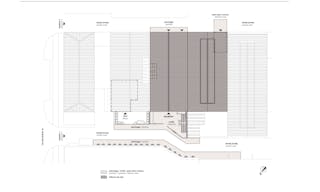Courtyard Showroom
Höhepunkte
Einzugsbereit
Erhältlich mit Design, Möbeln und EinrichtungsgegenständenVon 1 Tagen
Flexible Buchungsspanne in diesem Bereich119 m2
Mittlere Größe für dieses GebietBoutique
Typische Ladengestaltung für diesen BereichÜber diesen Raum
The external courtyard is the entrance to the Eliche Room on the ground floor. The facade of the building stands out for its exposed red bricks and gray stone inserts , typical materials of the industries of the early twentieth century . Two pilasters enhance the design , announcing the internal colonnade and enclosing the central door, as well as the ogee window. Architectural elements with a unique character, which give elegance and momentum to the facade, highlighting the majestic pitched roof . To complete the impression, the large iron windows have been preserved . The external staircase, almost like a suspended walkway, allows access to the first floor directly from the courtyard. The background is a corten steel wall, in perfect harmony with the red of the bricks. The area is paved with porphyry blocks, all original from the time.
EXTERNAL AREA
Parking lots
In the private road, on the courtyard side, there are approximately n. 8 parking spaces, arranged on both sides
Loading and unloading area
The first is located in front of the Eliche room, in the courtyard, with a capacity of approximately n. 3 vans
The second is located in front of the goods lift with a capacity of approximately n. 2 vans
Lighting
The facade and courtyard are illuminated with special lights
Electrical system
N. 2 industrial sockets (2P+E), 16A, 3kW each.
Waterfall
N. 1 water point
Courtyard
150 m2, entrance gate 4.95 m wide
TWO-ENGINE SERVICE ROOM (LOADING/UNLOADING area)
DIMENSIONS
Surface area: 119 m2
EQUIPMENT
Lighting
Fluorescent lighting fixtures with direct emission
Electrical system
N. 2 32A sockets (3P+N+T), 15Kw each.
N. 1 63A socket (3P+N+T), 36Kw
Accesses
Goods lift/lift from ground floor atrium: capacity 1000 kg ( dimensions: width 0.99 m – height 1.98 m)
Atrium door (passage): width 3.35 m – height 3.85 m
Staircase from ground floor atrium to first floor hallway: width 1.20 m
No. 1 entrance: width 0.95 m – height 2.38 m
No. 1 entrance: width 1.23 m – height 2.38 m
Toilet facilities
N. 1 toilet block (men/women)
Waterfall
N. 1 water point with sink
Common areas
Equipped dressing room
Öffnungszeit
- Montag - Freitag
- –
- Samstag
- –
- Sonntag
- –
Annehmlichkeiten
- Erlaubte Raumanpassung
- Ganzes
- Wc
- Eingang für Fracht
Machen Sie den Raum zu Ihrem
Design eines Markengeschäfts
Unsere Experten schlagen Ihnen Möbel und Designideen vor, die Ihr Kundenerlebnis verbessern werden.Möbel mieten
Mieten Sie genau die Möbel, die auf Ihrem Moodboard zu sehen sind, direkt bei uns - ganz ohne Aufwand!Daten und Analytik
Messen Sie Ihren Erfolg mit unseren Daten, und verstehen Sie ihn mit unseren einfachen Analysen.Stellenbesetzung
Wir besorgen Ihnen das Personal, das Sie brauchen, und Sie brauchen nur ein paar Tasten zu drücken.Verkaufsstelle
Wir sorgen dafür, dass Sie alle gängigen Kreditkarten akzeptieren können, um einen reibungslosen Ablauf zu gewährleisten.Influencer-Marketing
Sorgen Sie mit unseren brillanten, zielgerichteten Influencer-Marketing-Strategien dafür, dass Ihre Marke bekannt wird.Standort
Sie können den perfekten Ort nicht finden?

